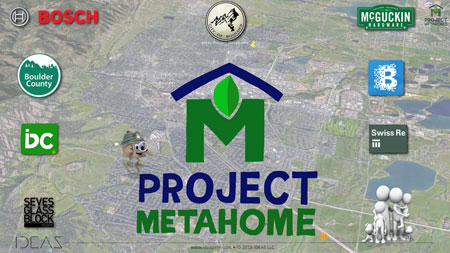
Smart cities of the future will require very different homes and architectural, engineering, and construction (AEC) technology from that being used by builders today. How will our current stock meet that need? To find out, we are taking a 1450 sq ft condominium unit in Boulder, Colorado, and are transforming it into a smart MetaHome. One purpose of the retrofit is to demonstrate how products already in the market can be used to bring existing housing stock into the future without “scrape and rebuild” demolition.
So what’s a smart MetaHome? It’s a home that is a joy to live in, is resilient to natural hazards, and uses 95% less energy than it did before the conversion. It has exactly the right ambiance for its inhabitants, whatever their age, physical condition, or social group. And it does all that transparently to the inhabitants by harnessing the Internet of Things (IoT) to be both self-referential and continuously self-analytical through a parametric virtual model of itself. Some of the features:
- Intelligent DC (iDC) wiring and appliances throughout; clean stable energy with battery back up that’s standby capable for 7 days
- 100% environmentally safe materials and accessible design
- IoT sensors and controls throughout monitor and control light, air, sound, and water
- Parametric model collects the sensor data 7 / 24 / 365 and adjusts systems to make it a pure joy to live in
Most dwellings and offices are designed for the “average” person—but, by definition, there is no such individual on this planet. As a result, most people spend their lifetimes fighting to feel comfortable in the spaces that are most precious to them.
Background
Thanks to its use in web pages, we all know that metadata is data about data. But the prefix meta also has a more expansive meaning than the simple self-referential: when added to a discipline such as physics, it designates another subject that analyzes the original one but at a more abstract, higher level. It is this more expansive meaning that came to mind when the project dubbed MetaHome began to take shape.
Over the past decades, I have written extensively about expanding our definition of a system to encompass its interactions with what is seemingly outside the system—from the natural environment to the humans that use it to neighboring apparently unrelated systems. The idea that all things are connected is not startling, whether considered in regard to spiritual oneness, quantum entanglement, or supply chain quality assurance. A system is commonly defined as bounded set of interrelated or interacting elements, but the extent of that boundary has been expanding throughout the 20th century. From the first stirrings of chaos theory to the emergence of complexity science, scientists’ continue to better understand that each apparently isolated individual system is actually one of many participants in a larger complex adaptive system.
How does this apply to MetaHome? The increasing availability of electronic computational power throughout the 20th century enabled continuous expansion of the number and granularity of parameters that could be included when modeling a system, and eventually to the emergence of visually displayed system models (i.e., virtual reality). Around the end of the 20th century, this led to the emergence of adaptive agent-based simulations using “synthetic” mathematically defined “agents.” Today, the Internet of Things (IoT) allows data from an almost unlimited number of real “agents” to be collected and connected to a virtual system model. This leads to the idea that, for any system, Quality of Experience (QoE) at the point of delivery can be measured over and above Quality of Service (QoS).
The telecommunications industry initiated the idea of QoE as a measure of overall level of customer satisfaction with the total system performance of a telecommunications network. QoS can be quantified using objective measures of network performance, but subjective measures of customer satisfaction are needed to quantify QoE. Customer satisfaction metrics are collected by means of everything from controlled laboratory experiments with human subjects to pop-up surveys over the internet. These provide feedback that allows service providers to identify the physical parameters of QoS that lead to higher QoE.
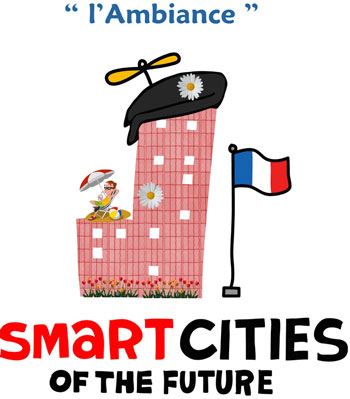
The French have the wonderful word “l’ambiance,” which adds a quality dimension to the concept of environment. Ambiance encompasses the physical, intellectual, and moral qualities that surround and influence an individual or group. Ambiance accounts for a large percentage of the points the world-famous Michelin Guide uses to score restaurants, but it is typically given short shrift in the New World. Architects and planners seem to hardly understand what it means and give little attention or credit to the feelings engendered by interactions between a home or building and its occupants. MetaHome’s approach to ambiance will look at how the building and its human inhabitants can work in synergy to improve both the QoS delivered by the building and the QoE of the inhabitants—the ambiance.
The biggest problem with America’s current housing stock from the perspective of QoS is that we simply have no idea how it will stand up to the ever changing building and energy requirements of the future—there is no feedback loop. Building codes change every few years, shifting each time to a different focus. Codes themselves are often the result of intense industry pressure to define minimums for QoS liability protection, not best practices for maximizing QoS. From the perspective of QoE, the problem is that not only is there no feedback loop, there is no convention for even measuring QoE. Codes talk about things, and not the interaction between things and people. No or minimal information is available on whether the codes and regulations produce habitations that meet or exceed the residents’ expectations of “home.”
Ambiance as a Service
So can a home be smart and interact with its humans in a much better way? Can lighting, sound, air, water, utilities be managed to make the space’s living / working standards higher? Can buildings learn and accommodate to the ages and habits of their users instead of being inert boxes? Can the technologies available today—unprecedented computing power miniaturized into an Internet of Things communicating over ubiquitous connectivity—enable not only a way to quantify ambiance, but a way to optimize it? Project MetaHome has been created to find out, based on research originally done by Fluor in the 1990s that explored applications of this concept for industrial sectors, hospitals, schools, and much more.
Using the technique of Visualize / Optimize / Organize, the project will proceed along the following path:
- Visualize. Build a multi-dimensional parametric model of the real structure. Overlay the original design and built plans to see if as built is the same as designed. Examine the structure to find out what is working and what is not—spatially, from the perspective of workflow, and practically.
- Organize. Lay out major issues. Investigate and devise solutions and performance targets, with timelines, milestones, and dependencies.
- Optimize. Insert changes in response to the data and human feedback. Repeat as needed.
Visualize
Visualizing an action stimulates the same brain regions that performing the action does. Athletes have been systematically exploiting this understanding for decades, a whole self-help industry has arisen around it, and it’s led to enormous advances in the treatment of neuromuscular injuries, just to name a few ways the relationship between visualization and reality is mined today. With respect to the MetaHome project, visualization provides the multi-layered connection between theory and reality, design and utility, commissioning and use.
At a very basic level, “visualize” for MetaHome means having an accurate virtual representation of the physical structure. Architects, planners, engineers—all the professionals involved in construction, in fact—are accustomed to working in the two-dimensional (2D) world of schematic drawings or blueprints. Modern computer-aided design (CAD or BIM) programs can generate three-dimensional (3D) virtual representations from these designs, but most frequently the 3D representation is simply a flat perspective-enhanced image used as a marketing tool. The reality is constructed from the 2D plans.
The consequence is that the finished product rarely corresponds exactly to the initial design. This is the difference between “as-builts” and original drawings. A few years into the use of a construction, and wear and tear as well as maintenance are likely to have further distanced the reality from the original drawings. Supposing that original drawings are even available (in many cases, including this one, they are not), how is the evolution of the building to be understood and the current state documented? Do as-builts document the current state? Perhaps, depending on when they were made, but they do not normally reference the original design to show deviations.
Another consequence of the accepted convention of flat drawings printed in layers by trade is that no one really looks at the full picture while constructing: framers look at a framing plan, electricians look at a wiring diagram, etc. This leads to a major drain on efficiency, such that in today’s AEC world all components in the industry seldom operate at higher than 40% efficiency. This in turn has a disastrous effect on the finished building quality and consequently the inhabitants’ experience of the building. It also drives soft costs and risk coverage costs to stratospheric levels. As this becomes more and more transparent, thanks to ubiquitous IoT and crowdsourced data collection, the industry will find itself facing a demand to attain efficiency percentages in the 80–90% range for future buildings. Programs like MetaHome can provide the guidelines to do this.
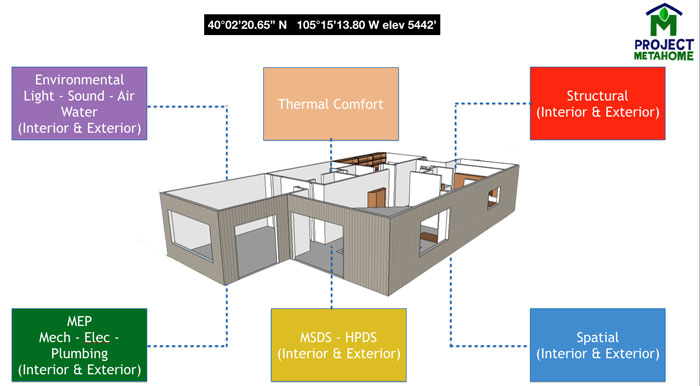
For example, this is an annotated screen capture of a multi-dimensional model that integrates the multiple “layers” of building understanding. The model is situated in the real world: the geospatial location reported at the top of the image defines the exterior influences on human comfort. Structural, spatial, and MEP (mechanical, electrical, plumbing) layers describe the physical dimensions of the interior space. The environmental layer describes the sensory impact of light, sound, air, and water quality and the MSDA / HPDS describes the unseen chemical environment.
Most critically for our purposes here, none of the means used to represent a building today allow a view of the flows that take place inside it. The flow of air, light, and water are given as numerical formulae, if they are given at all, and the movement of people is referenced only by labeling spaces with their most common intended use designation (kitchen, living room, bedroom, etc.). The tools are available now, today, to create a virtual representation of any multi-dimensional space that includes all of those flows visualized in ways that any non-expert can understand. Further, the virtual model can easily incorporate the fourth dimension of time, showing graphically how the building did or did not accommodate those flows when it was designed, after commissioning, and after a few decades of use, and the changes that were made to the original design in response to conflicts between design and use.
It is this visualization, the 4D or multi-dimensional version, that lays the foundation for delivering ambiance as a service.
Organize
Now that the virtual model has been constructed, we can begin to overlay additional data on it to create a true parametric multi-dimensional model. Dynamic engineering and design technologies are used to interface data (a set of rules or outcomes) with a virtual multi-dimensional representation of the structure. Constructing a virtual multi-dimensional parametric model of the built environment displays the downstream consequences of design decisions as dynamic simulations. This opens the door to real-time management and monitoring through metrics before, during, and after construction or renovation—a smart model that interfaces with a smart building.
Immediately, we face a quandary: whence shall we derive our set of rules or outcomes to establish the parameters for the model? The U.S. Green Building Council promotes LEED (Leadership in Energy and Environmental Design) certification as “the premier, global mark of achievement in green building. LEED works for all buildings—from homes to corporate headquarters—at all phases of development. Projects pursuing LEED certification earn points across several areas that address sustainability issues. Based on the number of points achieved, a project then receives one of four LEED rating levels: Certified, Silver, Gold and Platinum.”
While the recently released LEED V4 attempts to add a performance based approach to customer experience, the metrics remain focused on point-in-time measurements against current building codes and standards. The point system allows the AEC industry flexibility to prioritize features based on ease of achievement, but does nothing to define or reward QoE. For example, the indoor air quality assessment contains this parameter: “while maintaining an internal temperature of at least 60°F (15°C) and no higher than 80°F (27°C) and relative humidity no higher than 60%.” This is easily measurable, but it only brackets QoE somewhere within a range bounded by the totally unacceptable. It is not optimization, but risk management for the AEC vendor.
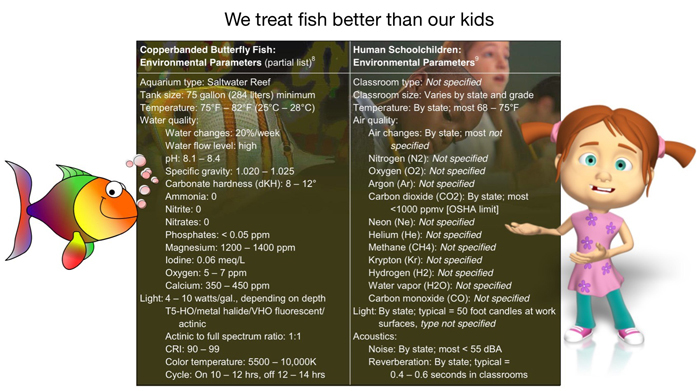
Optimize
So the challenge for MetaHome is to devise metrics that can describe QoE in measurable terms. Since we are seeking to assess ambiance from the point of view of the people inhabiting the space, these metrics will have to reflect their multi-dimensional experience within the space. The ideal temperature, for instance, will vary with the demographic of the residents, workflow, traffic flow, and time, and will likely be different for different locations within even the small space of MetaHome. Residents are likely to want a warmer temperature in the bathroom while they are showering than in the home office while they are working or in the kitchen while the oven is preheating to 400°F.
The explosion of the Internet of Things (IoT) provides an opportunity to gather the data that will drive the super-environmental controls that create the desired ambiance or QoE. Achieving optimization depends on multi-directional communication between the building, its inhabitants, and the model. IoT allows Heating-Ventilation-Air Conditioning-Data (HVACD) systems to integrate SCADA (Supervisory Control And Data Acquisition) controls with ubiquitous sensor networks. The parametric model simulates what the building will feel like and how efficiently it will operate. IoT provides the feedback loop that validates the model’s assumptions (or corrects them) and continuously adjusts the environment to achieve optimal workflow efficiency and optimal ambiance. We’ve described elsewhere how smart multi-dimensional information modeling can be used to construct the Buildings of the Future. The MetaHome project is intended to demonstrate those principles on a small-scale prototype, a proof-of-concept.
Every time a homeowner tweaks a thermostat, adjusts a blind, or moves a dimmer switch this provides information that can inform the model and make it “smarter.” Electronics are already embedded into shower controls that provide exact temperature mixing and window coatings that adjust shading in response to sun conditions. What is left is to complete the feedback loop so that these sensors and controls are all interconnected in the virtual model. In a first phase, this may simply mean that the range of the acceptable boundaries in temperature, light, and airflow narrows until an ideal can be defined. For example, the rule for the ambient temperature parameter may go from “acceptable range 60°F (15°C) to 80°F (27°C)” to “target = 69°F (20.6°C).”
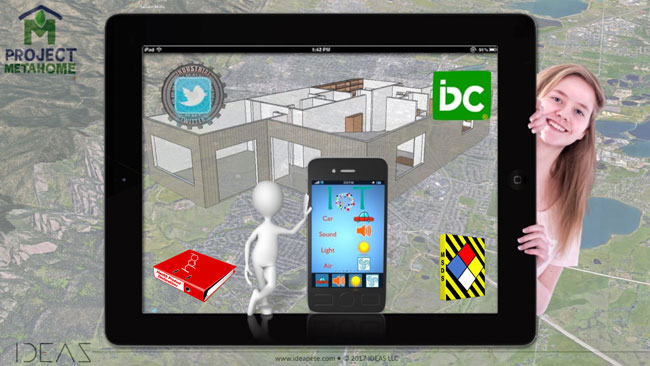
In a second phase, the model begins to learn the interconnections that lead to seemingly anomalous preferences and to transition to implementing what, for want of a better term, we are calling super-environmental controls. For instance, while 69°F may be the ideal interior temperature a majority of the time, the model may learn that when no sunlight hits the windows (i.e., it is a gray and murky day outside), and the inhabitants are not moving around a lot (i.e., it is Sunday afternoon), they prefer 70.5°F, and they prefer to achieve that by having the gas fire turned on. Conversely, when the windows are working very hard to allow exactly the right amount of blazing sunlight through, or have been set wide open in blazing sunlight, and the inhabitants are busily cleaning and vacuuming (perhaps it is Saturday morning), 67.5°F with the ceiling fan going might be ideal.
In Risonanza we described the potential for increasing business profit margins by applying these principles to commercial buildings. In MetaHome, we are not striving for profit but for comfort, for that “ah” moment when you push even further back into your reading chair and experience your home as your ideal environment. Yet there is enormous potential for financial return in this scenario as well. Some of the financial return accrues to the homeowner, and some to society.
To begin with, there is the opportunity to really fine-tune configuration of all utilities to reduce waste. With bidirectional communication extending outside of the home to the utility grid, and blockchain-brokered micro-rate fluctuations, the homeowner can experience reduced rates for electricity, water, and gas and the utility providers can experience smoothed demand curves. This is because some consumption must happen immediately, but much (for example, running the dishwasher after dinner) can be postponed with no discomfort to the homeowner to a time that is optimal for both the producer and the consumer. Hot water provision, for example, is a prime source of waste of both water and energy if it is not configured with QoE measured to deliver what is needed where it is needed in the most efficient way.
Water treatment has remained basically unchanged for millennia: capture, treat, share, use, repeat. Water is the most precious commodity we have, especially in the West, but standard filtration methods to homeowners waste over 50% of the water entering the water treatment plant and have less than 20% overall efficiency. If humanity is to survive, this must change. In the not so distant future, QoE of water service will become a paramount target. How will this be done? Delivery infrastructure systems are easily overwhelmed by nature and the massive existing systems are showing their age. A new delivery methodology based on QoE of water service will need to be devised.
Water quality needs differ for different purposes. Should all water used in the home be central plant sourced or could it be delivered to an on site osmosis system for on-demand filtering and reused in multiple ways? This means taking a very different look at how water is chemically treated, how water quality is measured, and how water of different qualities is used. MetaHome will explore multiple ways and share the findings. IoT sensor systems to do this will become extremely common, many built into faucets and similar end of service plumbing fixtures that “know” who is using the water for what. For example, elderly people might require controlled temperature and soft water of a specific composition. All utilities can very easily have similar functions at point of service. With IoT, the delivery parameters that produce high QoE can be quantitatively defined and made visible.
Sensor-enabled utility runs in the home can also spot deviations that indicate a problem—a leaky pipe or frayed wire—before they become catastrophic. Smart detectors for smoke and gasses can not only provide alarm functions, but by reporting back their own status to insurance companies, can offer an opportunity to finely calculate risk. This offers better risk management to the insurers and co-insurers and reduced premiums to the homeowners.
At a less visible level, MetaHome can exchange information with other entities to increase safety. With knowledge of building contents through linked digital Material Safety Data Sheets (MSDSs) and Health Product Declaration® (HPD) electronic forms embedded in digital systems viewed by augmented reality, MetaHome can provide information about habitability in a broad sense. As the demand increases for homes that are not only weatherproof, but also designed to protect people who have environmental or electromagnetic sensitivities, this information will be in high demand.
Mid-twentieth century artist and architect Friedensreich Hundertwasser represented the organic interconnectedness of man and his environment by envisioning man as having five skins: his epidermis, his clothes, his home, his identity, and the Earth. Blood vessels connect the epidermis to the body; bidirectional data flows can now connect the next two skins to the person more intimately than ever before through wearables and MetaHome.
Implementation
Everything that we have described above is capable of being realized now, today, with existing technology. The energy, design, systems, materials, architectural, engineering, or component company that sees the potential marketability of MetaHome and takes these ideas first to market will reap multi millions in return on investment. The prototype is intended to demonstrate QoE in habitation, the super-environment that can be marketed as “ambiance as a service.”
Social and Market Impact
The availability of dwellings and offices in various configurations and with various features has a large social impact on a community. From beta models, it would appear that MetaHomes may have multiple times the value of standard homes, even so called “deluxe models.” What are the impacts when a specific condo, because of its MetaHome components, suddenly has a large value increase? How can MetaHome designs be used to benefit and unite communities instead of creating wider gaps? What happens in communities when specific types of buildings become the most desirable and others are considered obsolete? The primary purpose of MeatHome is to find out in the real world so that progressive cities like Boulder and its citizens can harness today’s and future technology to understand their homes and world to create a better place for all.
Opportunities for Collaboration
We are actively recruiting companies interested in showcasing their product or participating in the engineering discovery process or using the data generated by the project or any combination of the above. If your company would like to sponsor or collaborate in MetaHome email [email protected].
Acknowledgments
No project is a lone company endeavor, and MetaHome is no different. So let me pay tribute to some incredible people with the City of Boulder, Colorado, whose advice and creative thought, help, and encouragement made this possible: Dave Driskell, former executive director of Planning, Housing and Sustainability, whose original musings and encouragement inspired the idea and work; Jane Brautigam, former City Manager, whose freely shared knowledge and information on current and future cities was invaluable; Heather Bailey, utility municipalization guru and den mother whose knowledge of energy systems new and old is phenomenal; and last but not least the amazing Bob Harberg who answers so clearly and promptly ANY question I may have—yes, any (including about Internet Protocol communication systems amongst trees). The whole team at Boulder make this such an invigorating and exciting place in the world to live in. A very, very special thanks to you all.
